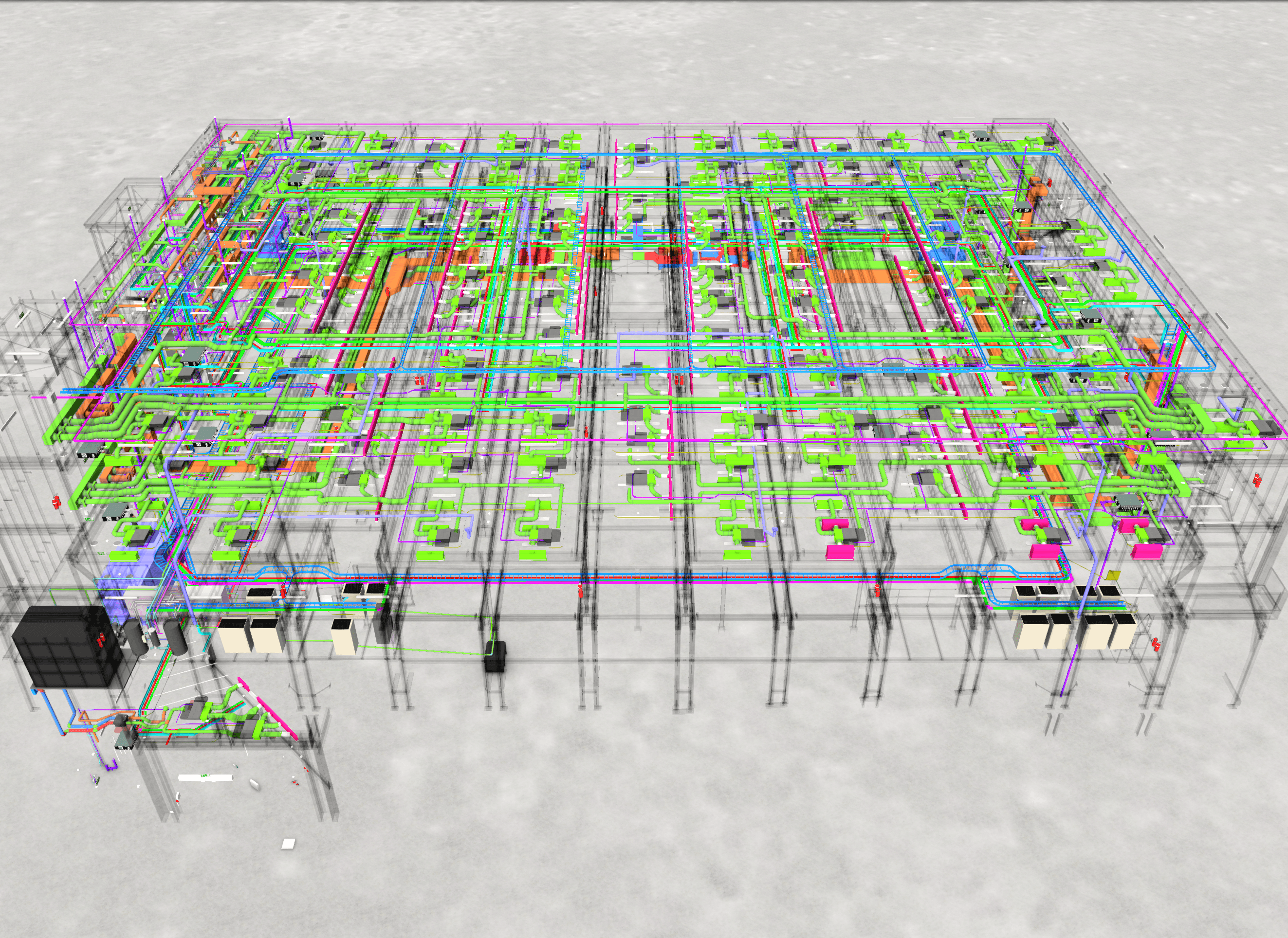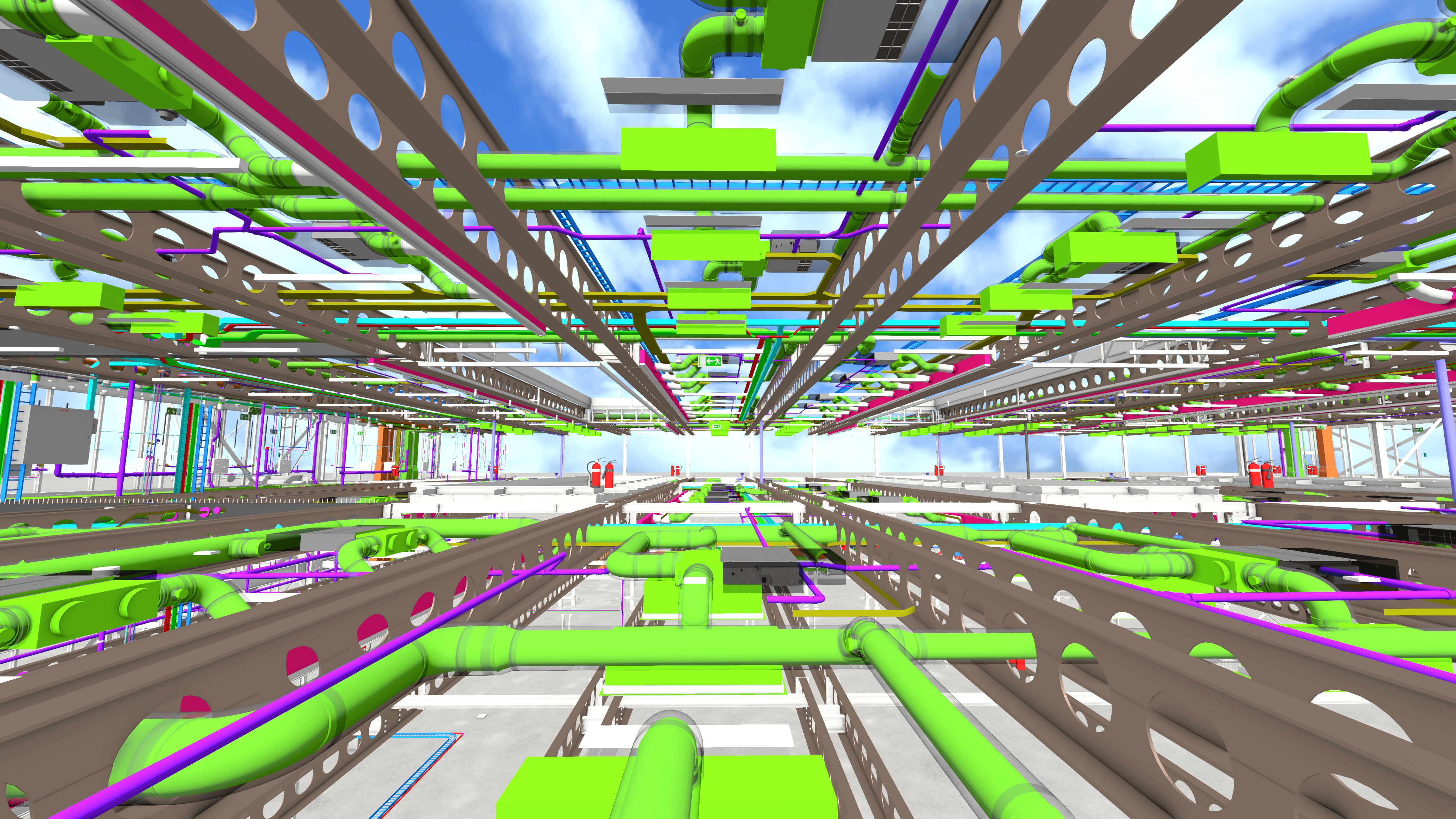BIM Management for Office Renovation in Ireland
Introduction
This project included the demolition of existing blocks and the renovation of existing floors. The newly refurbished building comprises a 5-storey structure with a tall ground floor entrance lobby that connects to the generous 4th and 5th-floor office floor plates above.
Type
Commercial
Area
30000 sq ft
Location
Ireland
Scope
Act as BIM manager on behalf of the main contractor and ensure the project models are delivered to the agreed quality
Input
Tender Stage Revit Models, IFC Models, Design BEP
Output
Clash Free Drawings, Coordinated model
Challenges Faced
Other than BEP no standard BIM document was available to this project during the design stage.
During the design stage existing structure and services references were not available to the design team which caused potential coordination issues.
No real-time collaboration between different disciplines.
Value Presented
All standard BIM documents, processes and workflow were prepared and shared with the client and team to understand.
Continuous communication through meetings and issue management software helped team members resolve potential issues quickly.
Auditing for tender models helped the contractor to understand the loopholes and the areas of improvement.








