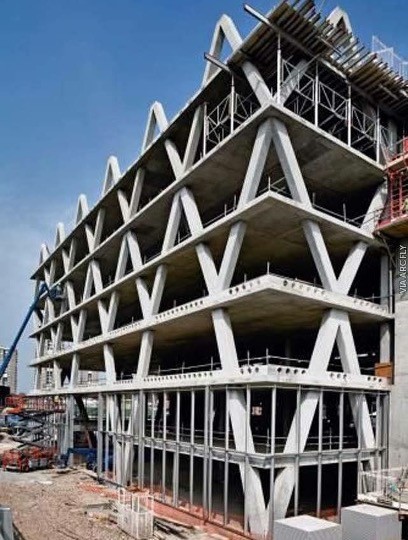Civil & Structural Services
Civil & Structural Services
Civil & Structural Services
Structures
Full Range of Civil & Structural Services Provided
Our team of civil & structural engineering experts leverages BIM to provide innovative, cost-effective solutions tailored to the specific needs of each project. By choosing our civil & structural design support services, you gain a partner committed to excellence in design and construction efficiency. Transform your civil & structural projects with our dedicated support, where precision engineering and advanced BIM technology come together to ensure success from the ground up.
Structures
Full Range of Civil & Structural Services Provided
Our team of civil & structural engineering experts leverages BIM to provide innovative, cost-effective solutions tailored to the specific needs of each project. By choosing our civil & structural design support services, you gain a partner committed to excellence in design and construction efficiency. Transform your civil & structural projects with our dedicated support, where precision engineering and advanced BIM technology come together to ensure success from the ground up.
Structures
Full Range of Civil & Structural Services Provided
Our team of civil & structural engineering experts leverages BIM to provide innovative, cost-effective solutions tailored to the specific needs of each project. By choosing our civil & structural design support services, you gain a partner committed to excellence in design and construction efficiency. Transform your civil & structural projects with our dedicated support, where precision engineering and advanced BIM technology come together to ensure success from the ground up.

Structural Analysis & Design
Structural analysis & design of RC/ structural steel frame structures.

Structural Modelling
Structural 3D Modelling of all types of RC, structural steel, LGS, timber and pre-cast structures.

Structural Drafting & Detailing
Structural GA or design drawings as per structural design with all the necessary layout and sectional details.

BOQ or Estimation for Structural Elements
Preparation of structural elements BOQ or estimation for tendering or detail engineering stage of the project.

Rebar or Reinforcement Detailing with BBS
Creation of detailed shop/placement blueprints alongside a comprehensive bar bending chart in line with location specifications for all reinforced concrete elements such as foundations, walls, pillars, beams and slabs.

As-Built Structural Drawings
Production of as-built drawings as per actual construction blue and red line marks received from site or engineer in charge.

Structural Analysis & Design
Structural analysis & design of RC/ structural steel frame structures.

Structural Modelling
Structural 3D Modelling of all types of RC, structural steel, LGS, timber and pre-cast structures.

Structural Drafting & Detailing
Structural GA or design drawings as per structural design with all the necessary layout and sectional details.

BOQ or Estimation for Structural Elements
Preparation of structural elements BOQ or estimation for tendering or detail engineering stage of the project.

Rebar or Reinforcement Detailing with BBS
Creation of detailed shop/placement blueprints alongside a comprehensive bar bending chart in line with location specifications for all reinforced concrete elements such as foundations, walls, pillars, beams and slabs.

As-Built Structural Drawings
Production of as-built drawings as per actual construction blue and red line marks received from site or engineer in charge.

Structural Analysis & Design
Structural analysis & design of RC/ structural steel frame structures.

Structural Modelling
Structural 3D Modelling of all types of RC, structural steel, LGS, timber and pre-cast structures.

Structural Drafting & Detailing
Structural GA or design drawings as per structural design with all the necessary layout and sectional details.

BOQ or Estimation for Structural Elements
Preparation of structural elements BOQ or estimation for tendering or detail engineering stage of the project.

Rebar or Reinforcement Detailing with BBS
Creation of detailed shop/placement blueprints alongside a comprehensive bar bending chart in line with location specifications for all reinforced concrete elements such as foundations, walls, pillars, beams and slabs.

As-Built Structural Drawings
Production of as-built drawings as per actual construction blue and red line marks received from site or engineer in charge.



Structures
Software
Our team of experienced structural engineers and BIM experts is dedicated to providing innovative solutions that enhance the safety and sustainability of buildings.
By integrating BIM into our structural services, we help our clients achieve not only compliance with building codes but also excellence in structural performance.
Structures
Software
Our team of experienced structural engineers and BIM experts is dedicated to providing innovative solutions that enhance the safety and sustainability of buildings.
By integrating BIM into our structural services, we help our clients achieve not only compliance with building codes but also excellence in structural performance.
Structures
Software
Our team of experienced structural engineers and BIM experts is dedicated to providing innovative solutions that enhance the safety and sustainability of buildings.
By integrating BIM into our structural services, we help our clients achieve not only compliance with building codes but also excellence in structural performance.





