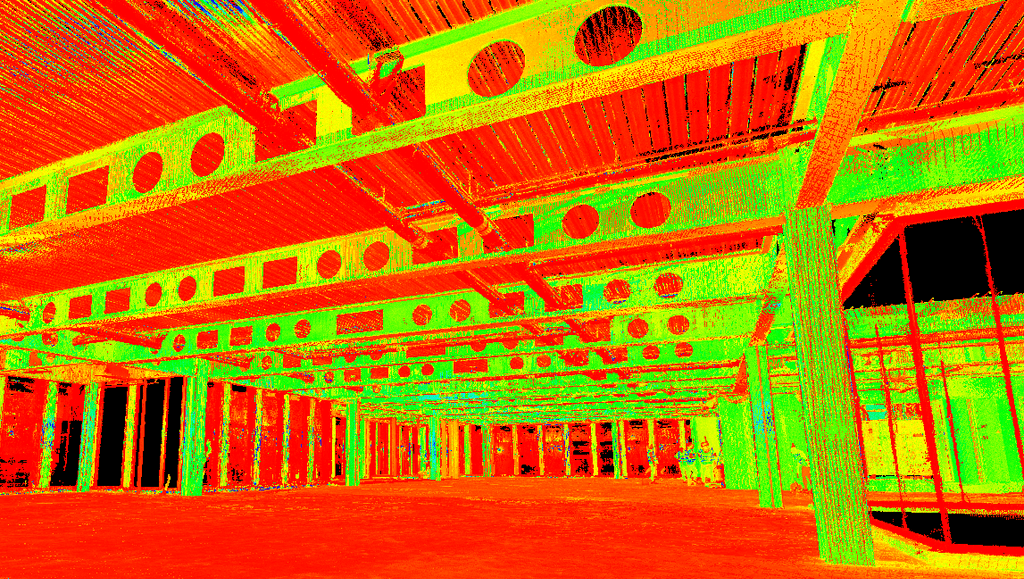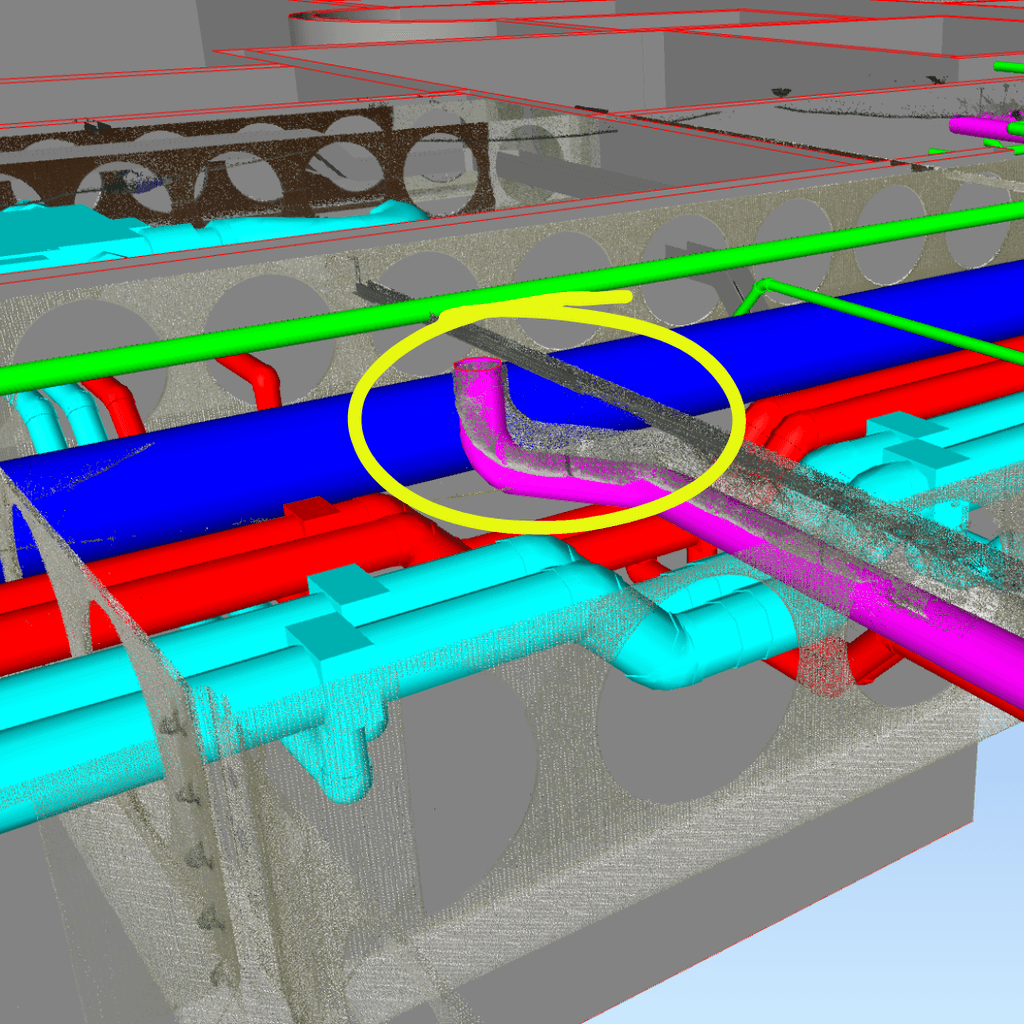Scan to BIM
Scan to BIM
Scan to BIM
Scan to BIM
Comprehensive Service Offerings
Scan to BIM (Building Information Modelling) is a game-changer, offering unparalleled accuracy and efficiency in converting physical structures into detailed digital models. At Everest Technical Services, we provide state-of-the-art Scan to BIM services that transform your legacy data and CAD drawings into intelligent, comprehensive BIM assets.
Scan to BIM
Comprehensive Service Offerings
Scan to BIM (Building Information Modelling) is a game-changer, offering unparalleled accuracy and efficiency in converting physical structures into detailed digital models. At Everest Technical Services, we provide state-of-the-art Scan to BIM services that transform your legacy data and CAD drawings into intelligent, comprehensive BIM assets.
Scan to BIM
Comprehensive Service Offerings
Scan to BIM (Building Information Modelling) is a game-changer, offering unparalleled accuracy and efficiency in converting physical structures into detailed digital models. At Everest Technical Services, we provide state-of-the-art Scan to BIM services that transform your legacy data and CAD drawings into intelligent, comprehensive BIM assets.

3D Laser Scanning & Data Capture
We utilise advanced 3D laser scanning technology to capture highly accurate and detailed data of existing structures. This foundational data serves as the basis for all subsequent modelling and analysis, ensuring precision and reliability throughout the project lifecycle.

Point Cloud Processing
Our expert team processes the captured point cloud data to develop detailed 3D models, utilised in various applications including design, renovation, and retrofit projects. These models ensure accurate representation of all dimensions and features, facilitating seamless integration into clients' workflows.

Scan to Revit Modelling
We specialise in converting point cloud data into detailed Revit models, facilitating efficient design and engineering workflows. These models are essential for accurate planning, analysis, and project execution in BIM environments.

BIM Coordination & Clash Detection
Our BIM coordination services include extensive clash detection and resolution, ensuring all building components and systems are seamlessly integrated within the digital model. This proactive approach prevents costly on-site conflicts and ensures smooth project delivery.

3D Laser Scanning & Data Capture
We utilise advanced 3D laser scanning technology to capture highly accurate and detailed data of existing structures. This foundational data serves as the basis for all subsequent modelling and analysis, ensuring precision and reliability throughout the project lifecycle.

Point Cloud Processing
Our expert team processes the captured point cloud data to develop detailed 3D models, utilised in various applications including design, renovation, and retrofit projects. These models ensure accurate representation of all dimensions and features, facilitating seamless integration into clients' workflows.

Scan to Revit Modelling
We specialise in converting point cloud data into detailed Revit models, facilitating efficient design and engineering workflows. These models are essential for accurate planning, analysis, and project execution in BIM environments.

BIM Coordination & Clash Detection
Our BIM coordination services include extensive clash detection and resolution, ensuring all building components and systems are seamlessly integrated within the digital model. This proactive approach prevents costly on-site conflicts and ensures smooth project delivery.

3D Laser Scanning & Data Capture
We utilise advanced 3D laser scanning technology to capture highly accurate and detailed data of existing structures. This foundational data serves as the basis for all subsequent modelling and analysis, ensuring precision and reliability throughout the project lifecycle.

Point Cloud Processing
Our expert team processes the captured point cloud data to develop detailed 3D models, utilised in various applications including design, renovation, and retrofit projects. These models ensure accurate representation of all dimensions and features, facilitating seamless integration into clients' workflows.

Scan to Revit Modelling
We specialise in converting point cloud data into detailed Revit models, facilitating efficient design and engineering workflows. These models are essential for accurate planning, analysis, and project execution in BIM environments.

BIM Coordination & Clash Detection
Our BIM coordination services include extensive clash detection and resolution, ensuring all building components and systems are seamlessly integrated within the digital model. This proactive approach prevents costly on-site conflicts and ensures smooth project delivery.
Enhanced Accuracy and Detail
Laser scanning captures minute details of existing structures, ensuring that every aspect of the built environment is accurately represented in the BIM model. This precision reduces errors and discrepancies, leading to more reliable project outcomes.
Efficient Renovation and Retrofit Projects
For renovation and retrofit projects, Scan to BIM provides a clear, detailed view of existing conditions. This allows architects and engineers to plan interventions with greater confidence and precision, minimizing the risk of unforeseen issues during construction.
Improved Collaboration and Communication
BIM models created through scanning technology facilitate better collaboration among project stakeholders. With a shared, detailed digital model, architects, engineers, contractors, and clients can communicate more effectively, ensuring that everyone is on the same page throughout the project lifecycle.
Cost and Time Savings
By providing an accurate digital representation of existing structures, Scan to BIM reduces the need for extensive manual measurements and on-site inspections. This efficiency translates into significant cost and time savings, streamlining project workflows and accelerating timelines.
Seamless Integration with Modern Workflows
BIM models derived from laser scans integrate seamlessly with modern design and construction workflows. These models can be used in various applications, from clash detection and construction sequencing to facility management and asset maintenance.
Enhanced Facility Management
Once the construction or renovation project is complete, the detailed BIM model serves as a valuable asset for facility management. Building owners and operators can use the model for ongoing maintenance, renovations, and upgrades, ensuring the building continues to perform optimally throughout its lifecycle.
Enhanced Accuracy and Detail
Laser scanning captures minute details of existing structures, ensuring that every aspect of the built environment is accurately represented in the BIM model. This precision reduces errors and discrepancies, leading to more reliable project outcomes.
Efficient Renovation and Retrofit Projects
For renovation and retrofit projects, Scan to BIM provides a clear, detailed view of existing conditions. This allows architects and engineers to plan interventions with greater confidence and precision, minimizing the risk of unforeseen issues during construction.
Improved Collaboration and Communication
BIM models created through scanning technology facilitate better collaboration among project stakeholders. With a shared, detailed digital model, architects, engineers, contractors, and clients can communicate more effectively, ensuring that everyone is on the same page throughout the project lifecycle.
Cost and Time Savings
By providing an accurate digital representation of existing structures, Scan to BIM reduces the need for extensive manual measurements and on-site inspections. This efficiency translates into significant cost and time savings, streamlining project workflows and accelerating timelines.
Seamless Integration with Modern Workflows
BIM models derived from laser scans integrate seamlessly with modern design and construction workflows. These models can be used in various applications, from clash detection and construction sequencing to facility management and asset maintenance.
Enhanced Facility Management
Once the construction or renovation project is complete, the detailed BIM model serves as a valuable asset for facility management. Building owners and operators can use the model for ongoing maintenance, renovations, and upgrades, ensuring the building continues to perform optimally throughout its lifecycle.
Enhanced Accuracy and Detail
Laser scanning captures minute details of existing structures, ensuring that every aspect of the built environment is accurately represented in the BIM model. This precision reduces errors and discrepancies, leading to more reliable project outcomes.
Efficient Renovation and Retrofit Projects
For renovation and retrofit projects, Scan to BIM provides a clear, detailed view of existing conditions. This allows architects and engineers to plan interventions with greater confidence and precision, minimizing the risk of unforeseen issues during construction.
Improved Collaboration and Communication
BIM models created through scanning technology facilitate better collaboration among project stakeholders. With a shared, detailed digital model, architects, engineers, contractors, and clients can communicate more effectively, ensuring that everyone is on the same page throughout the project lifecycle.
Cost and Time Savings
By providing an accurate digital representation of existing structures, Scan to BIM reduces the need for extensive manual measurements and on-site inspections. This efficiency translates into significant cost and time savings, streamlining project workflows and accelerating timelines.
Seamless Integration with Modern Workflows
BIM models derived from laser scans integrate seamlessly with modern design and construction workflows. These models can be used in various applications, from clash detection and construction sequencing to facility management and asset maintenance.
Enhanced Facility Management
Once the construction or renovation project is complete, the detailed BIM model serves as a valuable asset for facility management. Building owners and operators can use the model for ongoing maintenance, renovations, and upgrades, ensuring the building continues to perform optimally throughout its lifecycle.



Facilities Managment
Software
Embrace the future of the AEC industry with Everest's Scan to BIM services. Transform your legacy data into intelligent, detailed BIM models and drive better project outcomes today.
For more information on our Scan to BIM services and how we can help you achieve your project goals, contact us today!
Facilities Managment
Software
Embrace the future of the AEC industry with Everest's Scan to BIM services. Transform your legacy data into intelligent, detailed BIM models and drive better project outcomes today.
For more information on our Scan to BIM services and how we can help you achieve your project goals, contact us today!
Facilities Managment
Software
Embrace the future of the AEC industry with Everest's Scan to BIM services. Transform your legacy data into intelligent, detailed BIM models and drive better project outcomes today.
For more information on our Scan to BIM services and how we can help you achieve your project goals, contact us today!









